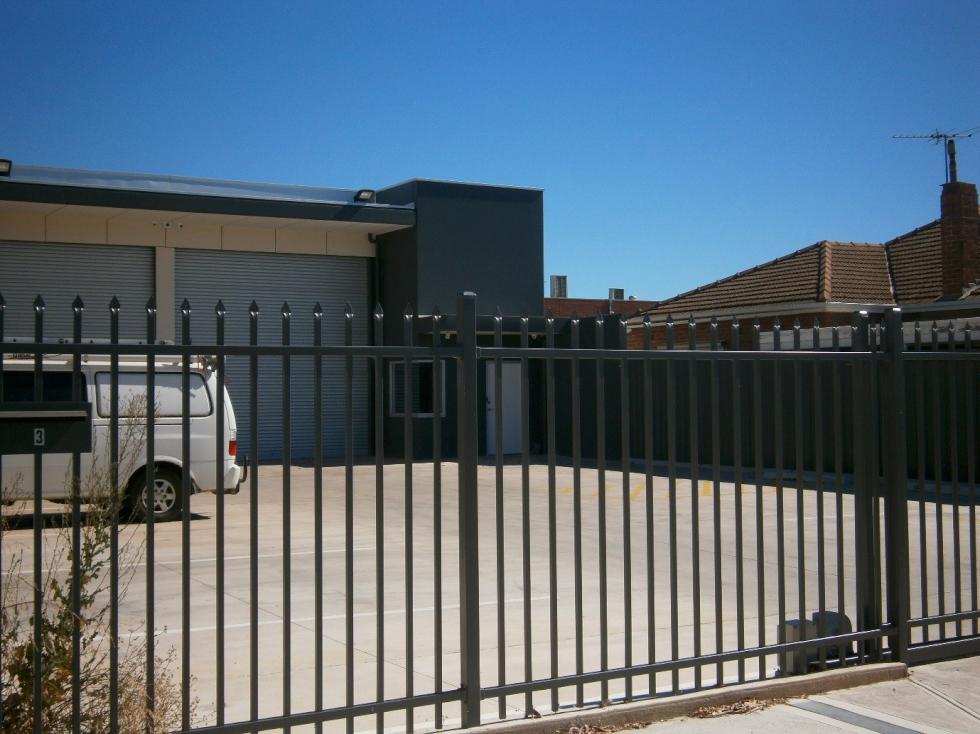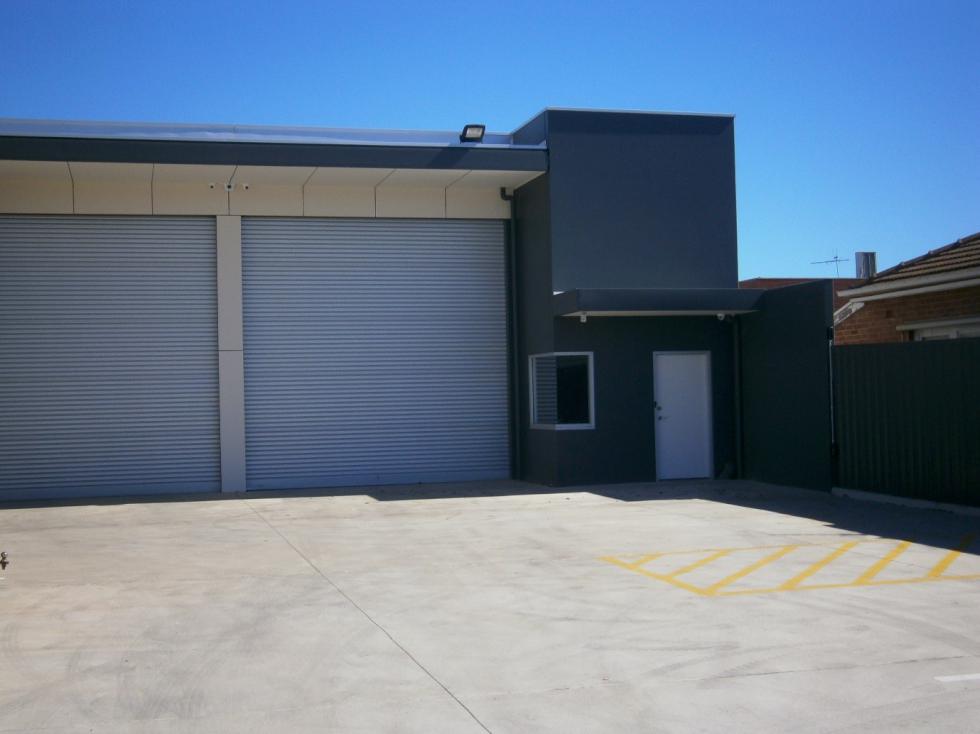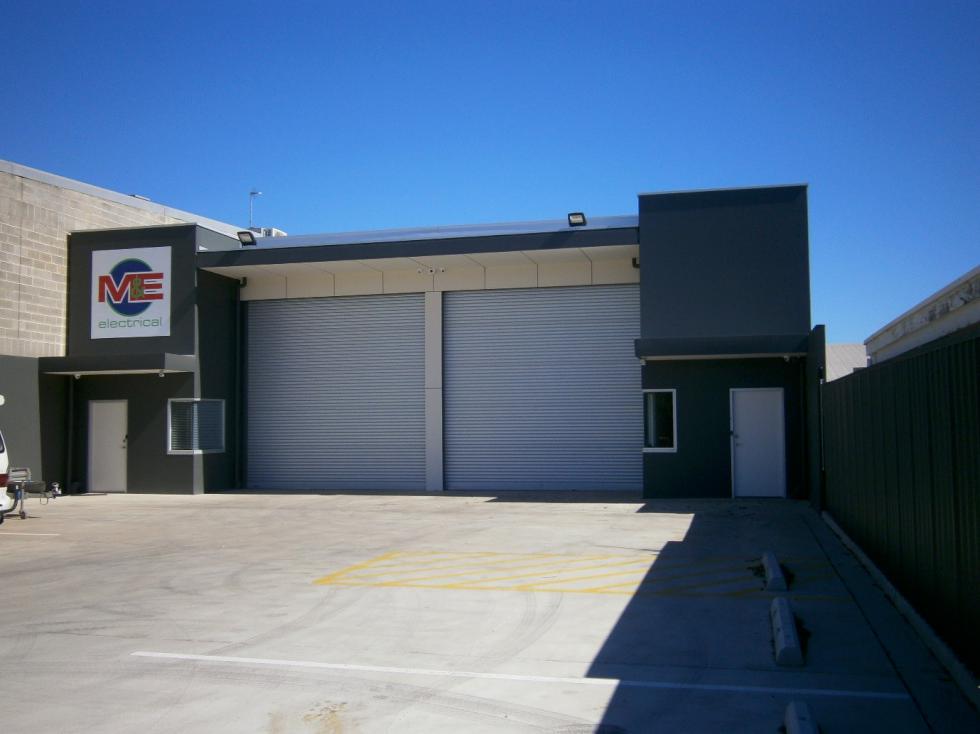This project involved the design of a single storey steel and concrete framed building, allowing for clear spans between the warehouses.
It involved the design and detail of the footing system, design of precast concrete wall elements, design and detail of the roof framing including structural steel portal frames, and drainage design for the associated car parking areas.
The project brief included site inspections of the project from earthworks through to the installation of the concrete wall panels and structural steelwork.



